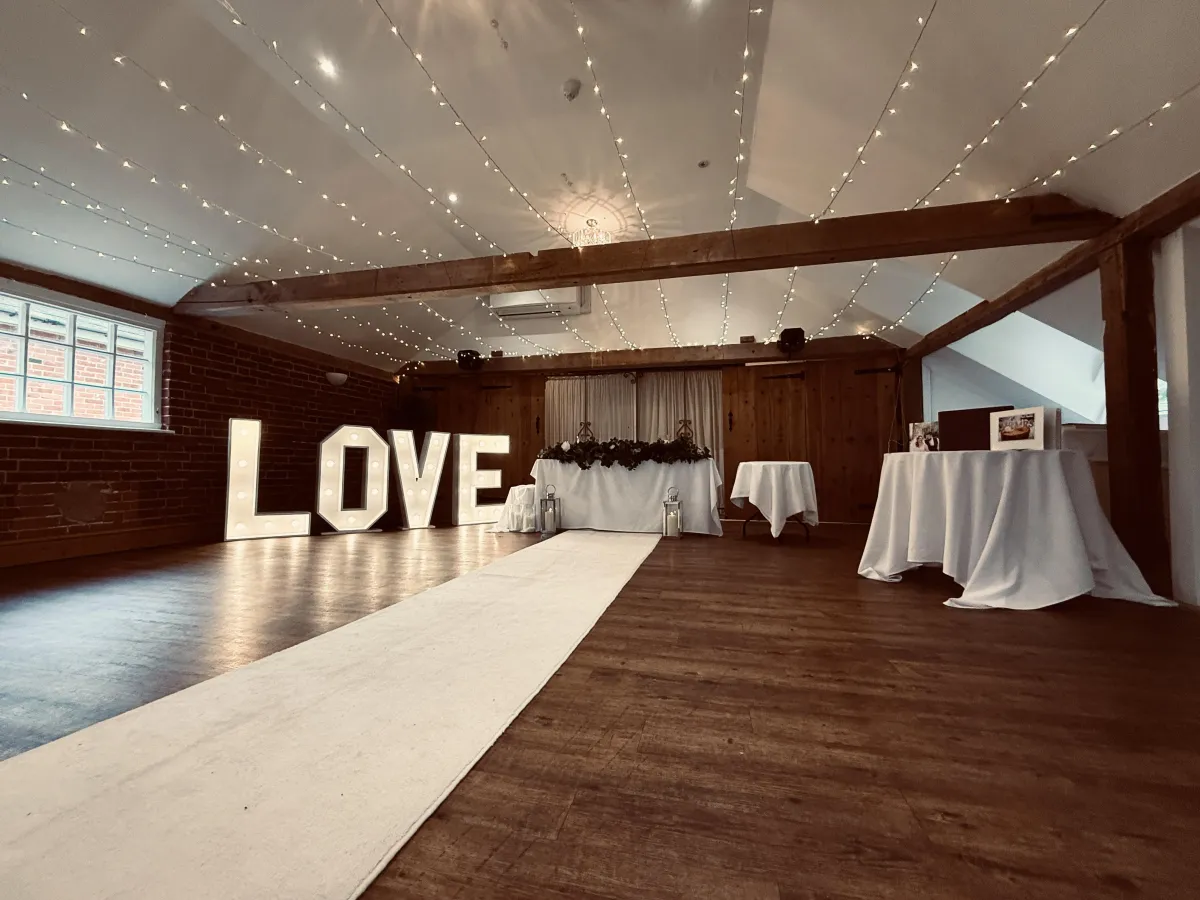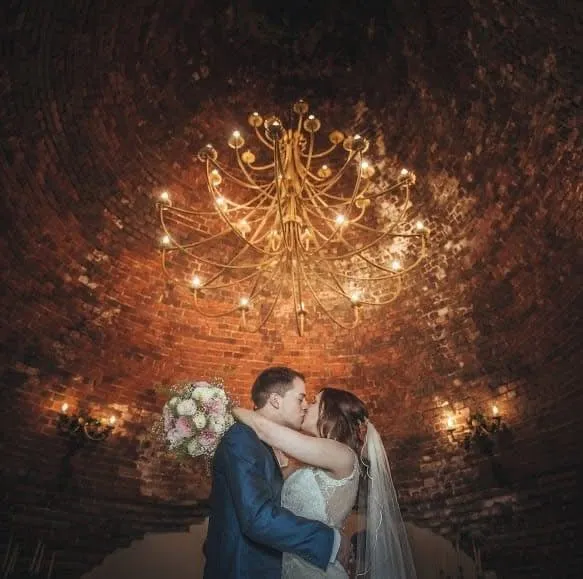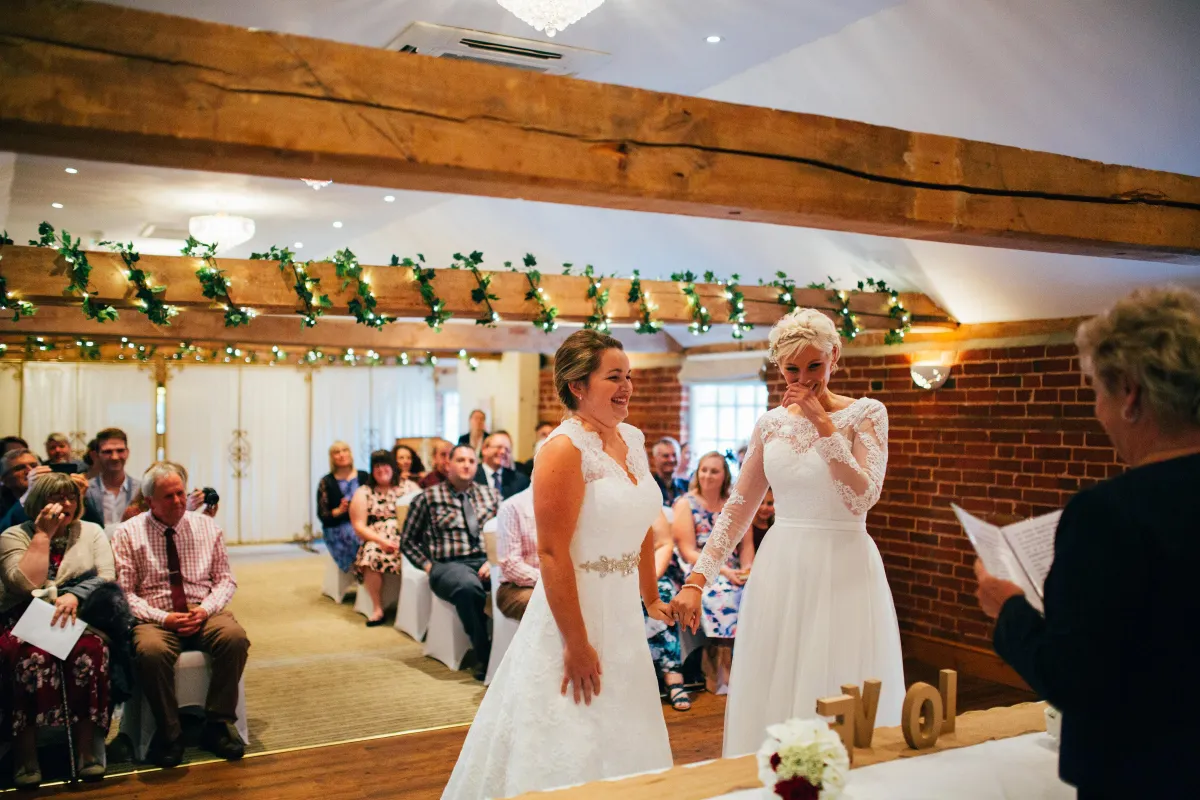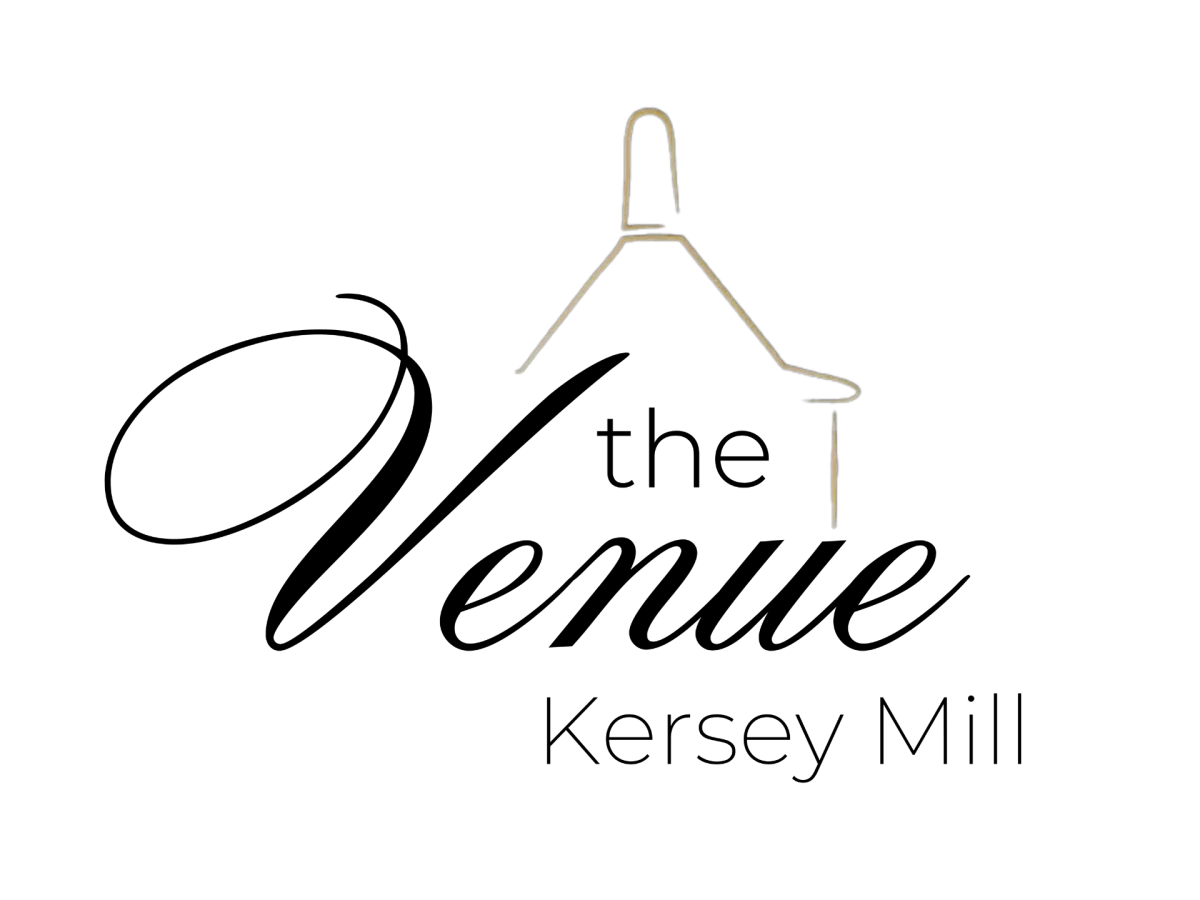Civil Ceremony Hire
For couples choosing to opt for a civil ceremony, The Venue at Kersey Mill offers a choice of two licensed rooms;
The Maltings and The Kiln Room.
The Venue is licensed under the Sudbury Registry Office, who should be contacted to book a registrar at the same time as booking The Venue.

Civil Ceremony Only
For couples looking for a Civil Ceremony Hire only venue, The Venue offers this based on a three hour hire period on Monday – Thursday only.
This includes full venue facilities during the three hour hire period, ceremony set up and use of the grounds for photos after the ceremony.
Reception drinks can be arranged after the ceremony if desired.
The Kiln Room

The Kiln Room provides a romantic and intimate setting for civil ceremonies.
The impressive wedding ceremony room is located to the side of the building and the bride enters via a beautiful jasmine archway.
The inside of the room is just as beautiful. Surrounded by original red brick walls the room holds
plenty of character, but the main feature is notably the elegant chandelier, which adorns the ceiling.
At a Glance
The Romantic Kiln Room:
💍 Available for small civil ceremonies of up to 30 people
💍 Entrance is via a jasmine archway
💍 Features an elegant chandelier and original red brick walls
💍 Room dimensions; width: 5.9 metres; length: 5.9 metres
The Maltings Room

The Maltings Room offers you a large and spacious area for your wedding ceremony.
Full of character, the Maltings Room consists of historic features and plenty of natural light.
Some of the features include original oak beams and traditional red brick walls.
The ceremony area is a romantic setting featuring oak floors and a beautiful backdrop of ornate gold and ivory screens.
At a Glance
The Maltings Ceremony Room Provides:
💍 Civil ceremony space for 150 people
💍 Characterful area with original oak beams, natural light and red brick walls
💍 Romantic ceremony backdrop including ornate gold and ivory screens
💍 Room Dimensions; width: 7.9 metres; length: 25.8 metres (excluding 3 metres behind the bar and another 3 metres behind the dance floor)
Have a general enquiry?

COMPANY
CUSTOMER CARE
LEGAL
FOLLOW US
Copyright 2025. The Venue. All Rights Reserved.
Have a general enquiry?

COMPANY
CUSTOMER CARE
LEGAL
FOLLOW US
Copyright 2025. The Venue. All Rights Reserved.